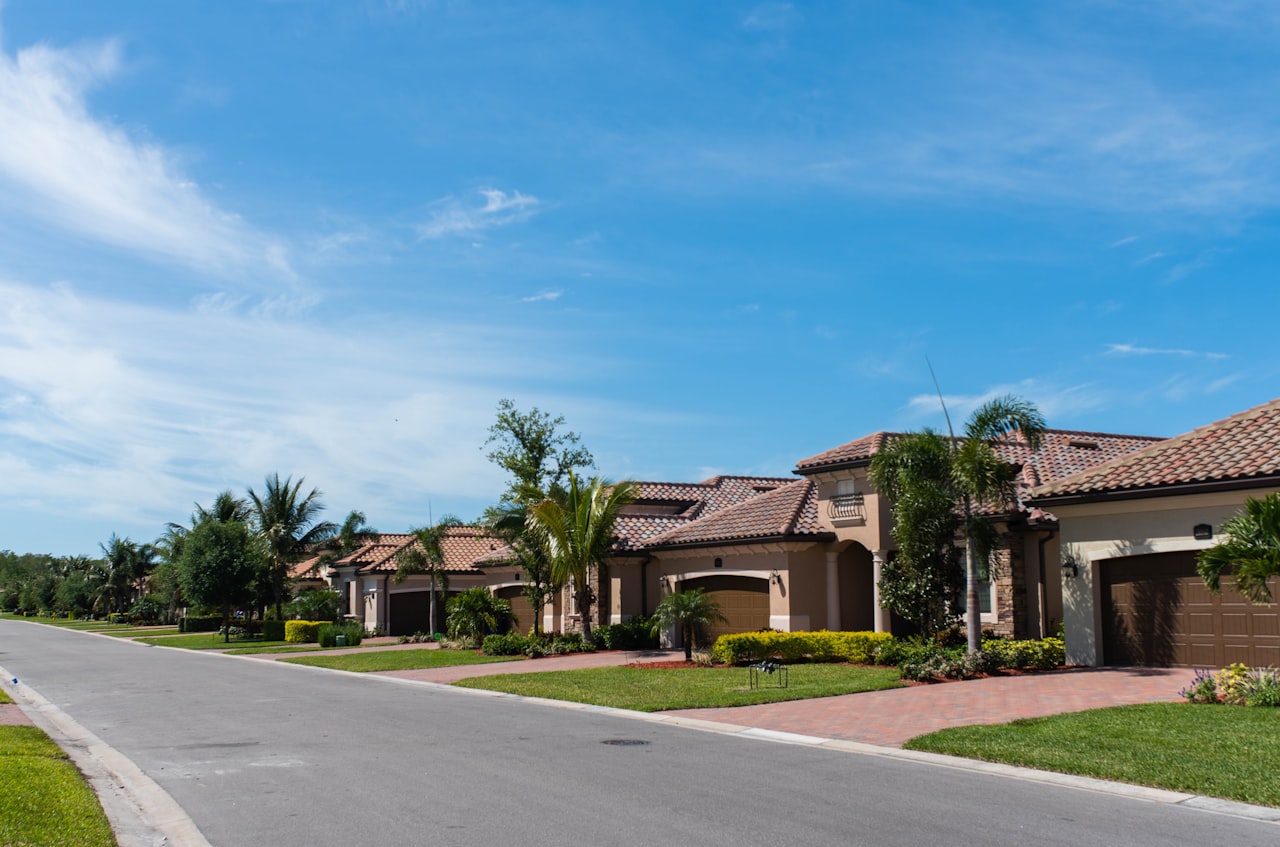

11805 HOLLY CREEK DR, RIVERVIEW, FL
$263,750
Beautiful family home in the lovely neighborhood of Rivercrest perfectly positioned in the heart of Riverview! Lush curb appeal with mature palm trees welcome you in! As you enter you’ll notice the cathedral vaulted ceilings and tons of natural light pouring in effortlessly! This spacious formal living room and dining room makes entertaining a breeze! Large kitchen with all brand new stainless-steel appliances, an island, breakfast bar, dinette, and tons of counter/cabinet space! This is the home to host at for the Holidays! Family room features a fireplace, seamless glass sliders, and decorative niches! 1st floor bedroom can easily double as an office space with French doors; close location off the entrance would be perfect for those who work from home! This can easily double as an additional bedroom if desired. Master bedroom is a treat with two huge his and hers walk in closets, dual sinks, vanity space, separate shower, and bath! There are three more considerably well sized bedrooms upstairs with a shared full bath featuring double sinks! Great sized utility room is conveniently off the garage with a must-have mud sink! Envision your family outside enjoying the covered patio! Oversized lot with plenty of room to add a private pool if desired! Community features tennis courts, parks/playgrounds, swimming pools and more! Rivercrest is close schools, daycares, restaurants, and shops! This is the neighborhood to be in! See this well-maintained beauty now!

The Riverview area is considered by Money Magazine to be one of the best areas to live in Florida.

We offer the highest level of expertise, service, and integrity. Brenda Wade possesses a track record shared by very few real estate professionals globally. Brenda’s clients greatly benefit from her extensive experience.
Contact Us