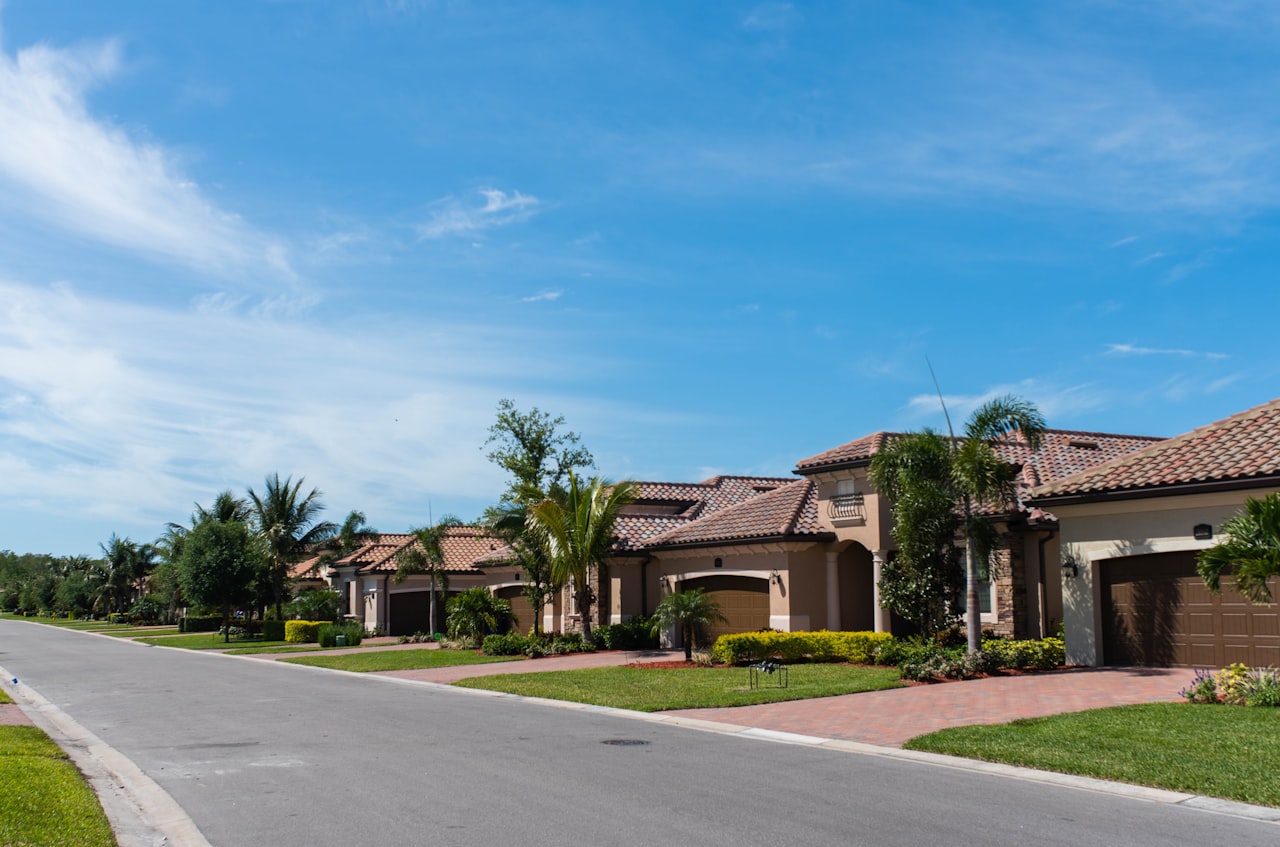

8848 ALAFIA COVE DR, RIVERVIEW, FL
$400,000
Elegant 4 bedroom, 3 bathroom executive Mercedes home boasting a spacious 3,735 aquare feet of living space! This beauty is located in the gated, tree-lined community of Alafia Cove with no cdd and easy access to I-75 and I-4, MacDill AFB, shopping, dining and more! Arriving at the home you will fall in love with the curb appeal and stunning elevation. The interior features all the luxury of high-end finishes combined with warm and inviting living spaces. Combination formal living and dining rooms boast wood-look tile flooring! Open kitchen boasts stainless appliances, tons of counter space and open to breakfast nook with bay windows overlooking the yard. Spacious family room with soaring ceilings and pocket sliders leading to a screened and covered lanai! Private Master Suite downstairs with relaxing en-suite offering garden tub and large walk-in closet! Another bedroom is also downstairs, great for a mother-in-law suite or home office! A large loft upstairs is the perfect space for a kid’s play room! Guys, wait until you see the media room! With built up theater seating, your movie nights just went up to the next level. A few of the upgrades and features throughout include: volume ceilings and arched entryways, 42” cabinets in the kitchen and new ultra-quiet dishwasher and tons of storage space throughout! The large, pavered lanai offers plenty of space for outdoor entertaining and a sparkling swimming pool! Plenty of additional space in the yard for kids and pets to run and play.

The Riverview area is considered by Money Magazine to be one of the best areas to live in Florida.

We offer the highest level of expertise, service, and integrity. Brenda Wade possesses a track record shared by very few real estate professionals globally. Brenda’s clients greatly benefit from her extensive experience.
Contact Us